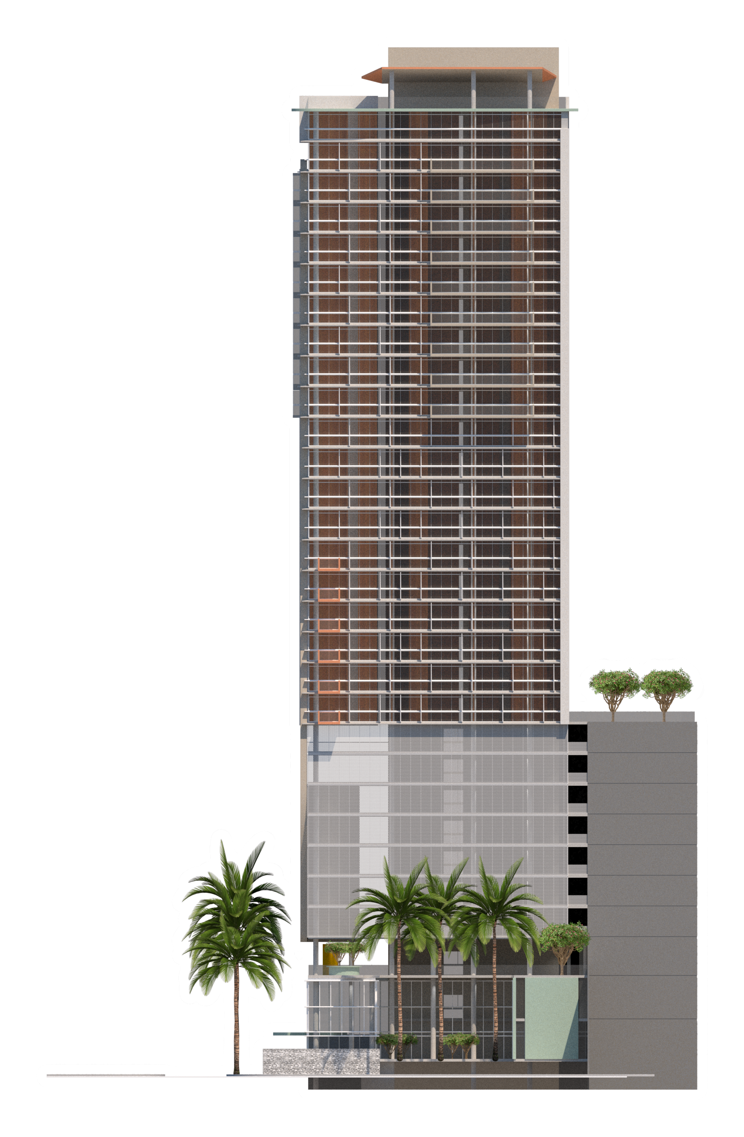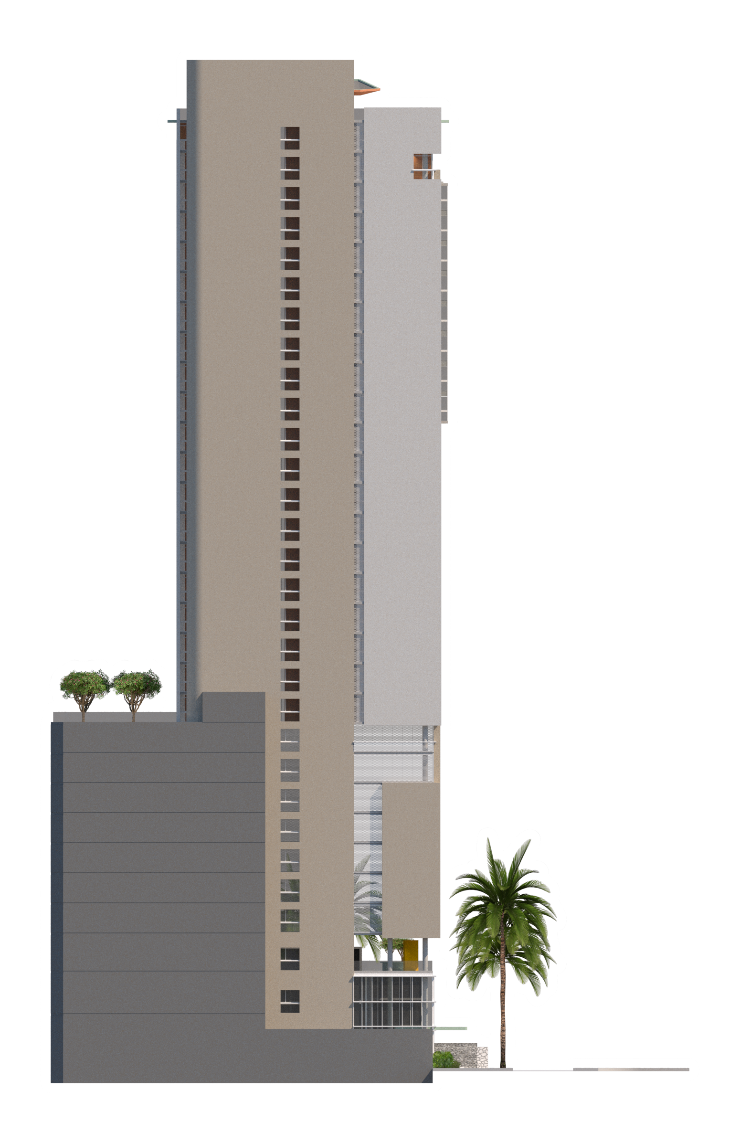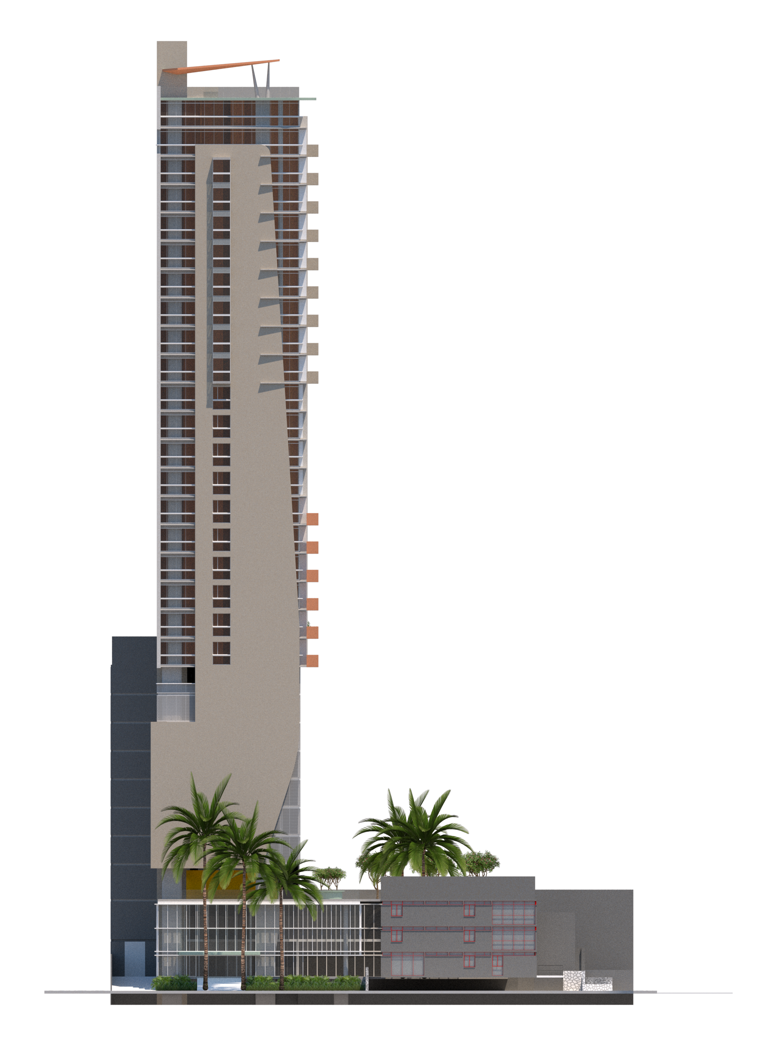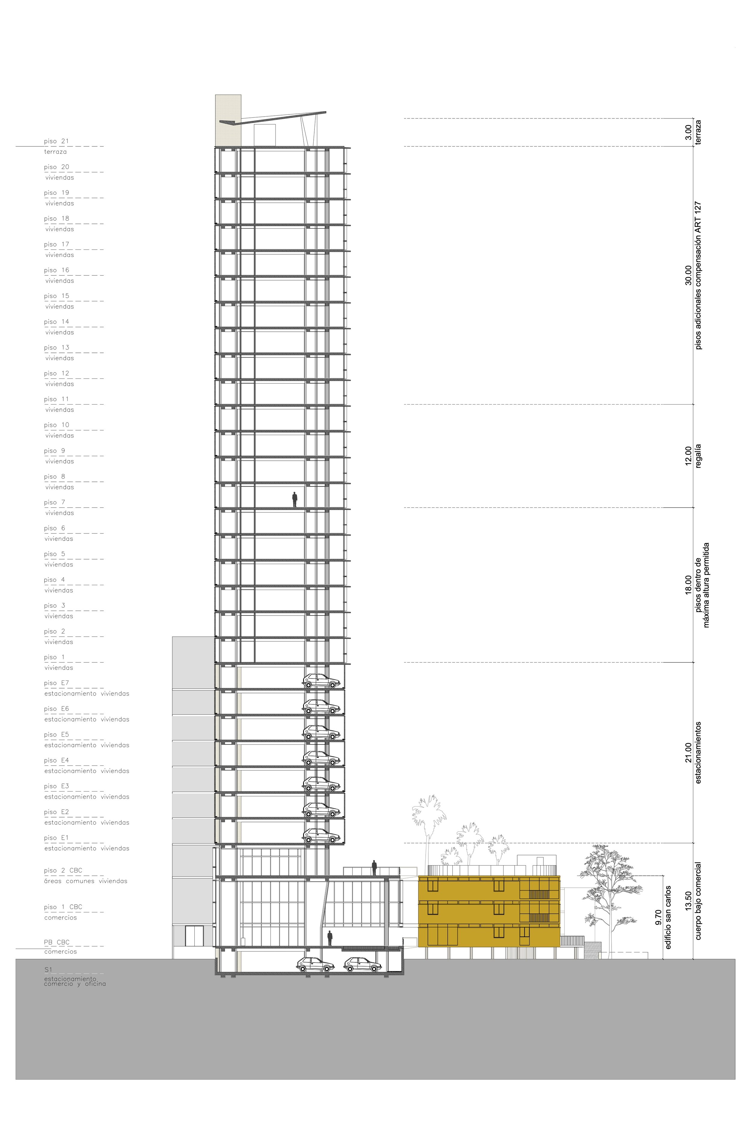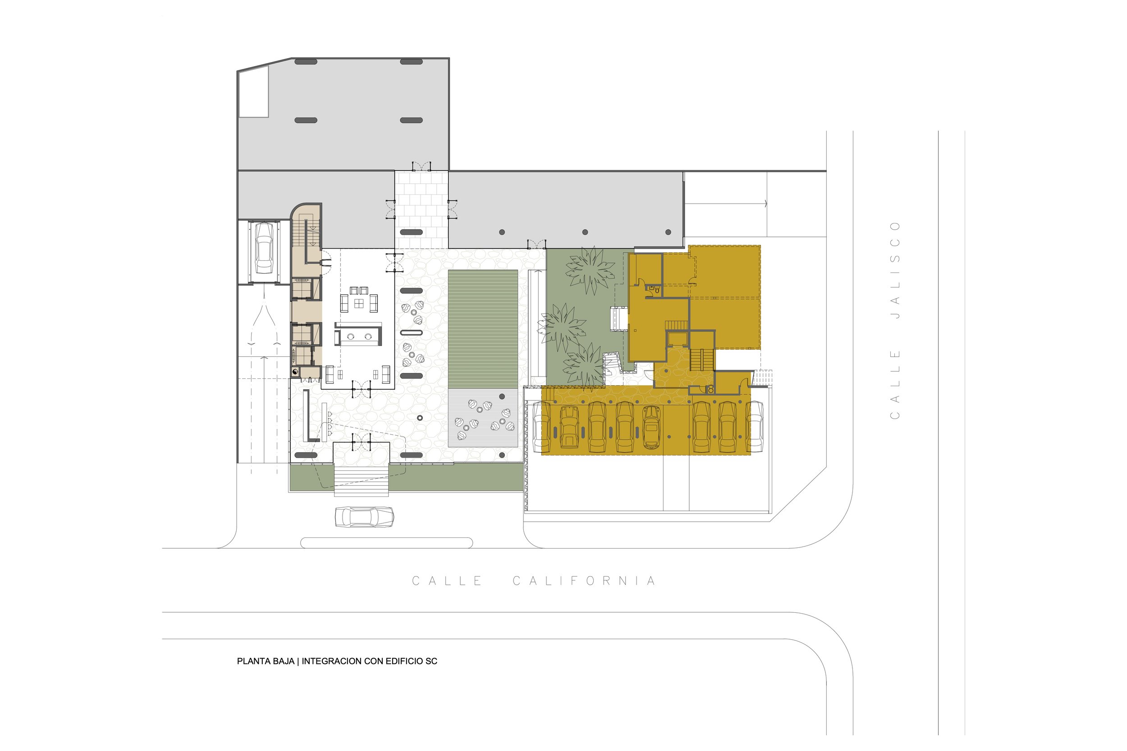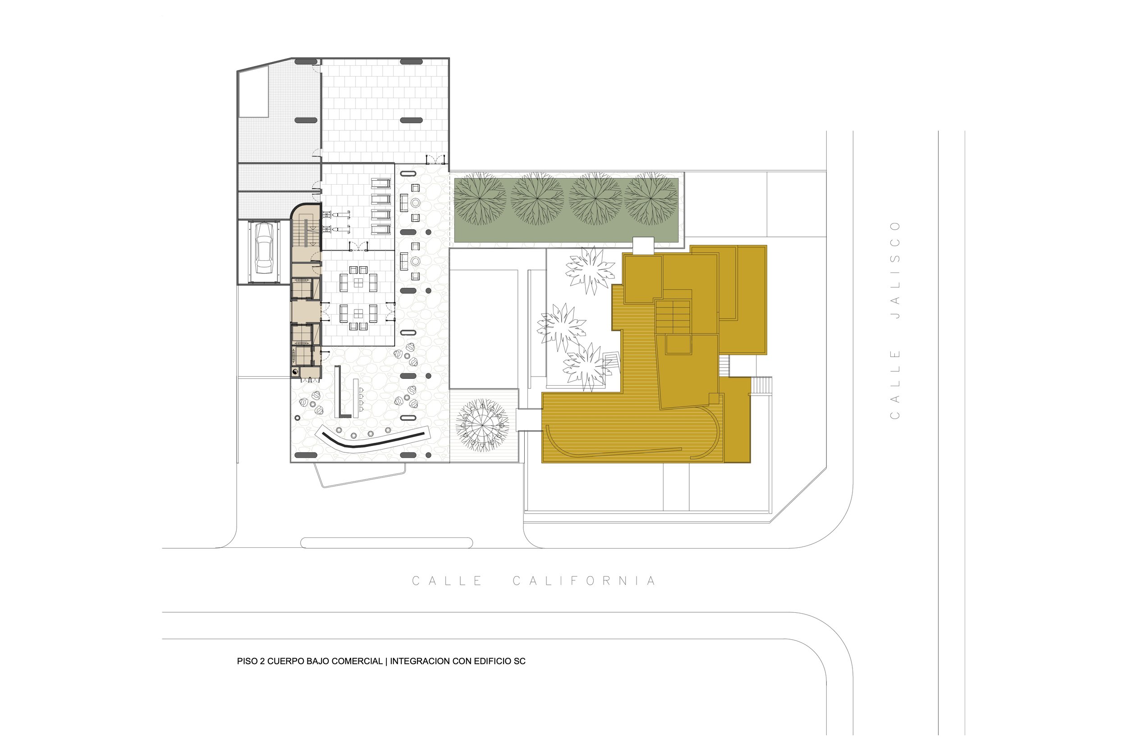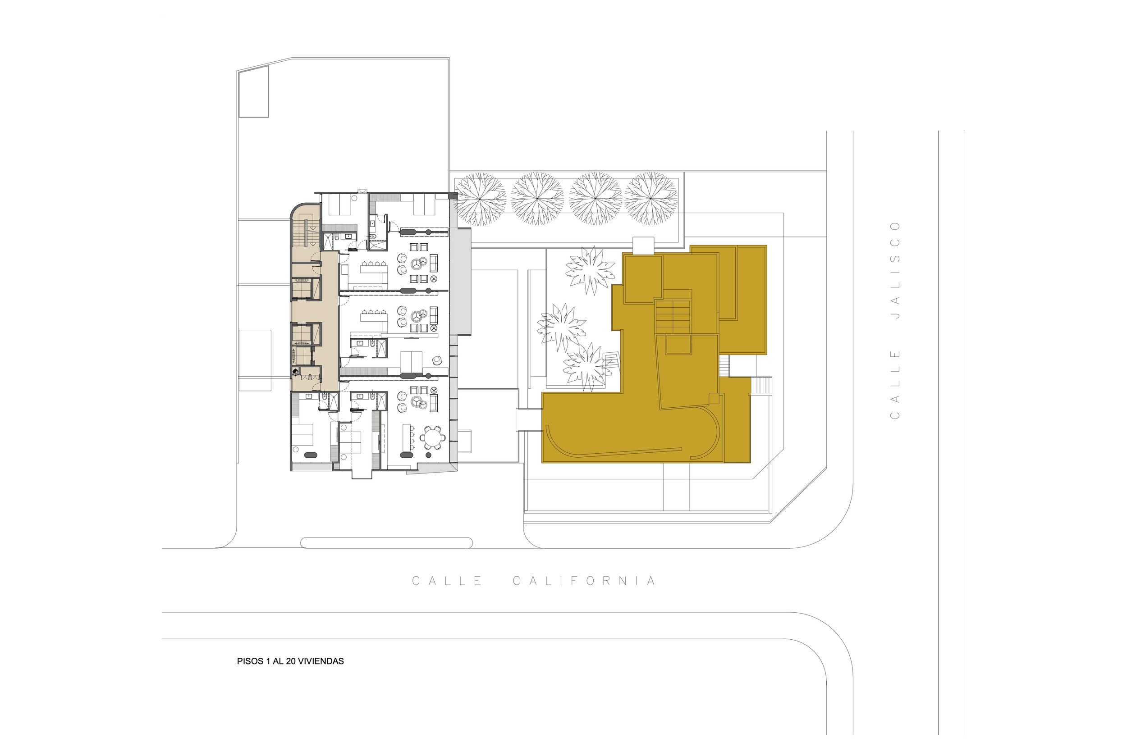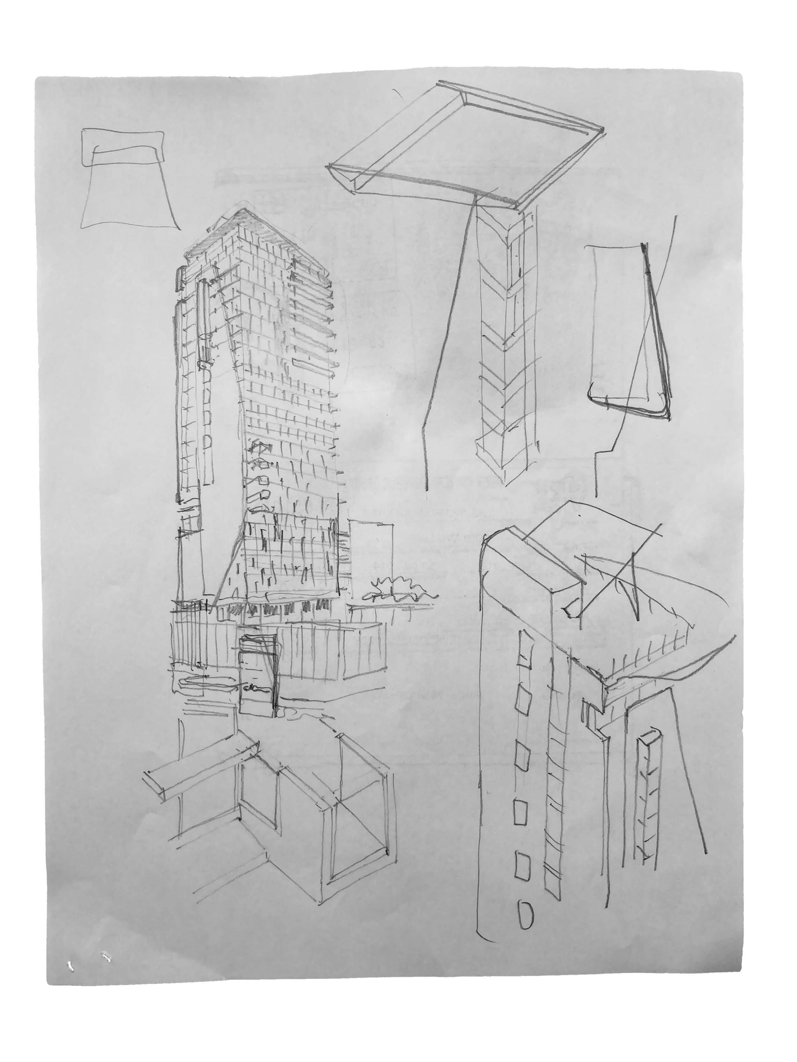
SC2.1
comercial
2022
La parcela donde se desarrolla este proyecto presenta una condición particular: está parcialmente ocupada por el edificio San Carlos, diseñado en 1957 por el arquitecto Tomás Sanabria, una obra emblemática de la arquitectura moderna caraqueña que merece ser preservada por su valor histórico y arquitectónico. El resto del terreno, ocupado hasta ahora por la quinta Carylo y un patio-jardín que la separa del edificio San Carlos, será transformado para dar lugar al nuevo desarrollo.
El proyecto parte del reconocimiento de ese legado arquitectónico, y por ello ha sido concebido con especial cuidado para integrarse de manera armónica con su contexto. La quinta Carylo será demolida y en su lugar se construirá la nueva torre, denominada San Carlos 2, cuyo diseño responde a una voluntad clara de diálogo respetuoso con el edificio preexistente.
El patio-jardín existente se convierte en el eje organizador del conjunto, articulando las relaciones entre lo nuevo y lo antiguo. La planta baja del nuevo edificio se eleva 1,50 metros por encima del nivel de la calle, alineándose con el primer piso del edificio San Carlos y estableciendo así una continuidad volumétrica. El volumen bajo destinado a locales comerciales replica la altura del cuerpo original, reforzando una lectura urbana coherente y equilibrada.
Uno de los gestos clave del proyecto es el desplazamiento de la torre hacia el sur de la parcela, lo que permite preservar la presencia visual del edificio San Carlos y darle el protagonismo que merece. Más que imponer una nueva presencia, el diseño busca sumar desde la complementariedad, integrando lo contemporáneo con lo patrimonial en un conjunto que pone en valor la historia y al mismo tiempo mira hacia el futuro.
The site for this project presents a particular condition: it is partially occupied by the San Carlos building, designed in 1957 by architect Tomás Sanabria—an emblematic example of Caracas' modern architecture from the 1950s, which deserves to be preserved for its historical and architectural value. The rest of the plot, previously occupied by the Carylo house and a garden-patio that separates it from the San Carlos building, will be transformed to accommodate the new development.
The project begins with a recognition of this architectural legacy, and has therefore been carefully designed to harmoniously integrate with its context. The Carylo house will be demolished, and in its place a new tower—named San Carlos 2—will be built, conceived as a respectful dialogue with the existing building.
The existing patio becomes the central organizing element of the ensemble, structuring the relationship between the old and the new. The ground floor of the new building is raised 1.5 meters above street level to align with the first floor of the original San Carlos building, establishing a sense of volumetric continuity. A low commercial volume matches the height of the existing one, reinforcing a consistent and balanced urban frontage.
One of the project’s key gestures is the displacement of the new tower toward the southern edge of the site, allowing the San Carlos building to maintain its visual presence and architectural prominence. Rather than imposing a new presence, the design seeks to complement what already exists—integrating contemporary architecture with a heritage landmark in a way that both honors the past and looks toward the future.

