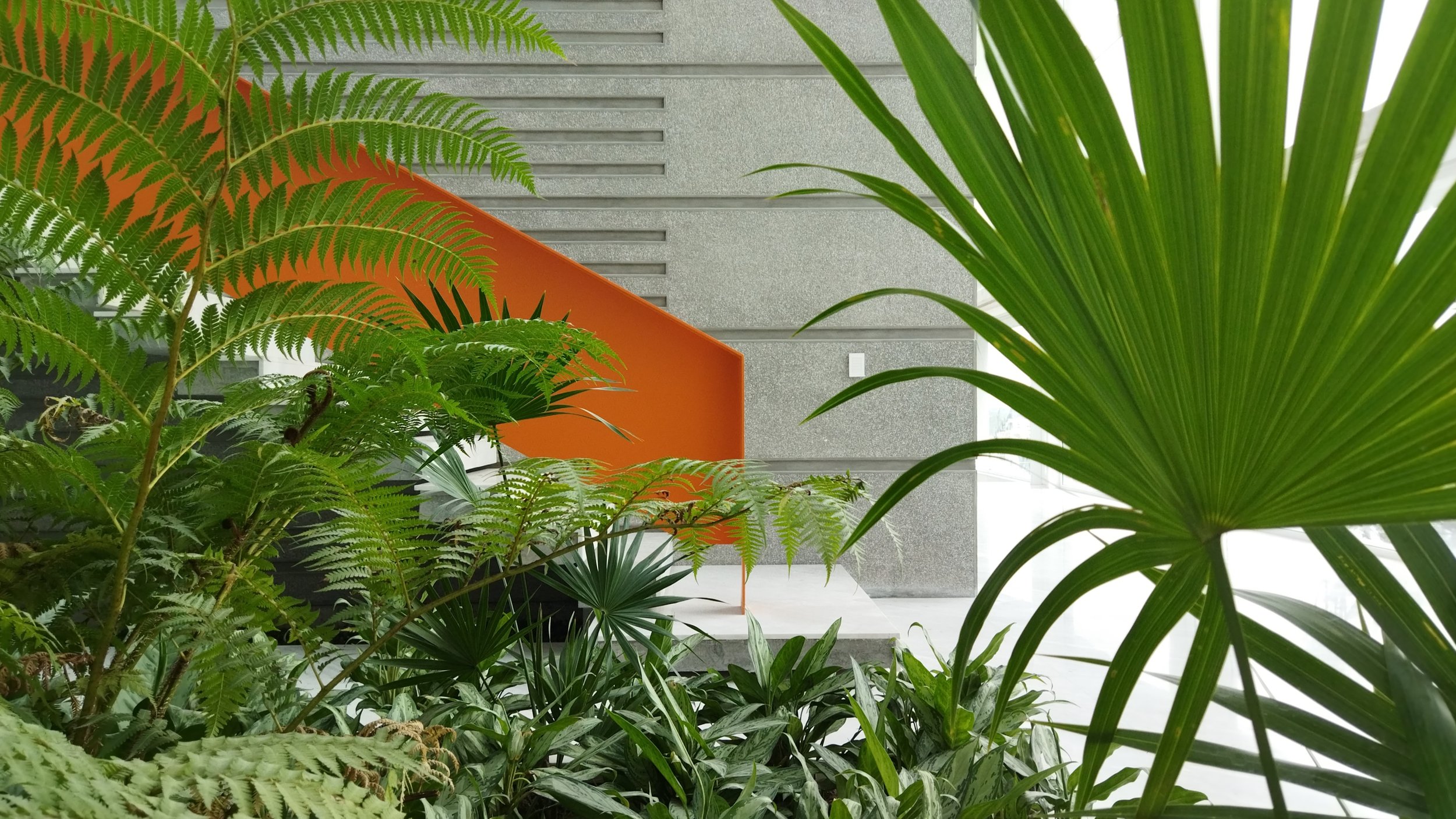
cerro verde
vivienda unifamiliar
2020
Ubicada en una loma al sur de Caracas, la casa se organiza en forma de L sobre el terreno, optimizando las vistas panorámicas hacia la ciudad. El programa se distribuye en tres niveles: un sótano destinado a estacionamiento y servicios generales, una planta baja que incluye el acceso principal, las áreas sociales, la cocina y los servicios, y una planta alta donde se ubican las habitaciones.
Los espacios principales en la planta baja se agrupan a lo largo de un corredor de doble altura, que conecta la entrada principal con el salón situado al fondo. Este recorrido lineal ofrece vistas transversales hacia los espacios interiores a la izquierda, y hacia el jardín, la piscina y el paisaje a la derecha. Este corredor, clave en la organización espacial, funciona tanto como un elemento de circulación como de conexión visual, estructurando los espacios de forma funcional y estética.
La escalera principal se sitúa en la intersección de los dos volúmenes que configuran la L, en un espacio ajardinado de doble altura que actúa como extensión del pasillo. Este volumen intersticial está cubierto por una pérgola de concreto, diseñada para permitir la entrada de luz natural y ventilación, y generando la sensación de que el jardín se prolonga hacia el interior de la vivienda. El muro que oculta las áreas de servicio se convierte en un mural cerámico, inspirado en la tradición portuguesa, creando un punto focal dentro de la composición arquitectónica.
Inspirada en la Oxfordshire Residence del arquitecto Richard Meier, el lenguaje formal de la casa se basa en volúmenes puros y líneas simples. Las fachadas que dan al jardín están recubiertas con material cerámico blanco, mientras que el corredor de doble altura está completamente acristalado, permitiendo una amplia entrada de luz natural. Las fachadas hacia el lindero y la calle son de concreto obra limpia, y las ventanas están protegidas por finas lamas verticales de madera sintética, que no solo aportan protección solar, sino privacidad.
Nestled on a hill south of Caracas, this house is designed in an L shape on the ground floor, maximizing the breathtaking panoramic views of the city. The program is spread across three levels: a basement dedicated to parking and general services, a ground floor that houses the main entrance, social areas, a kitchen, and services, and an upper floor where the bedrooms are located.
The ground floor’s main spaces are grouped along a double-height corridor that connects the main entrance to the living room in the background. This linear route offers transverse views of the interior spaces on the left and the garden, pool, and landscape on the right. This corridor, a pivotal element in the spatial organization, serves both as a circulation route and a visual connection, structuring the spaces in a harmonious blend of functionality and aesthetics.
The main staircase intersects the two volumes that define the L shape at a double-height garden space that acts as an extension of the corridor. This interstitial volume is covered by a concrete pergola, designed to allow natural light and ventilation to flood in, creating the illusion that the garden extends into the interior of the house. The wall that conceals the service areas is transformed into a ceramic mural, inspired by the Portuguese tradition, becoming a focal point within the architectural composition.
Inspired by architect Richard Meier’s Oxfordshire Residence, the house’s formal language is characterized by pure volumes and simple lines. The facades overlooking the garden are finished with white ceramic material, while the double-height corridor is fully glazed, allowing an abundance of natural light to flood in. The facades facing the neighboring lot and the street are made of concrete, while the windows are protected by thin vertical slats of synthetic wood, providing both sun protection and privacy.
















-
cerro verde
-
KOMA GPC
-
vivienda unifamiliar
family home -
Cerro Verde, Caracas, Venezuela
-
construido
completed -
1.340,00 m²
-
gustavo luis legorburu
eliana ramírez
-
juan josé carrillo
argenis suárez
paisajismo / landscape
elias gonzález sanavia
construcción / construction :
KOMA GPC
