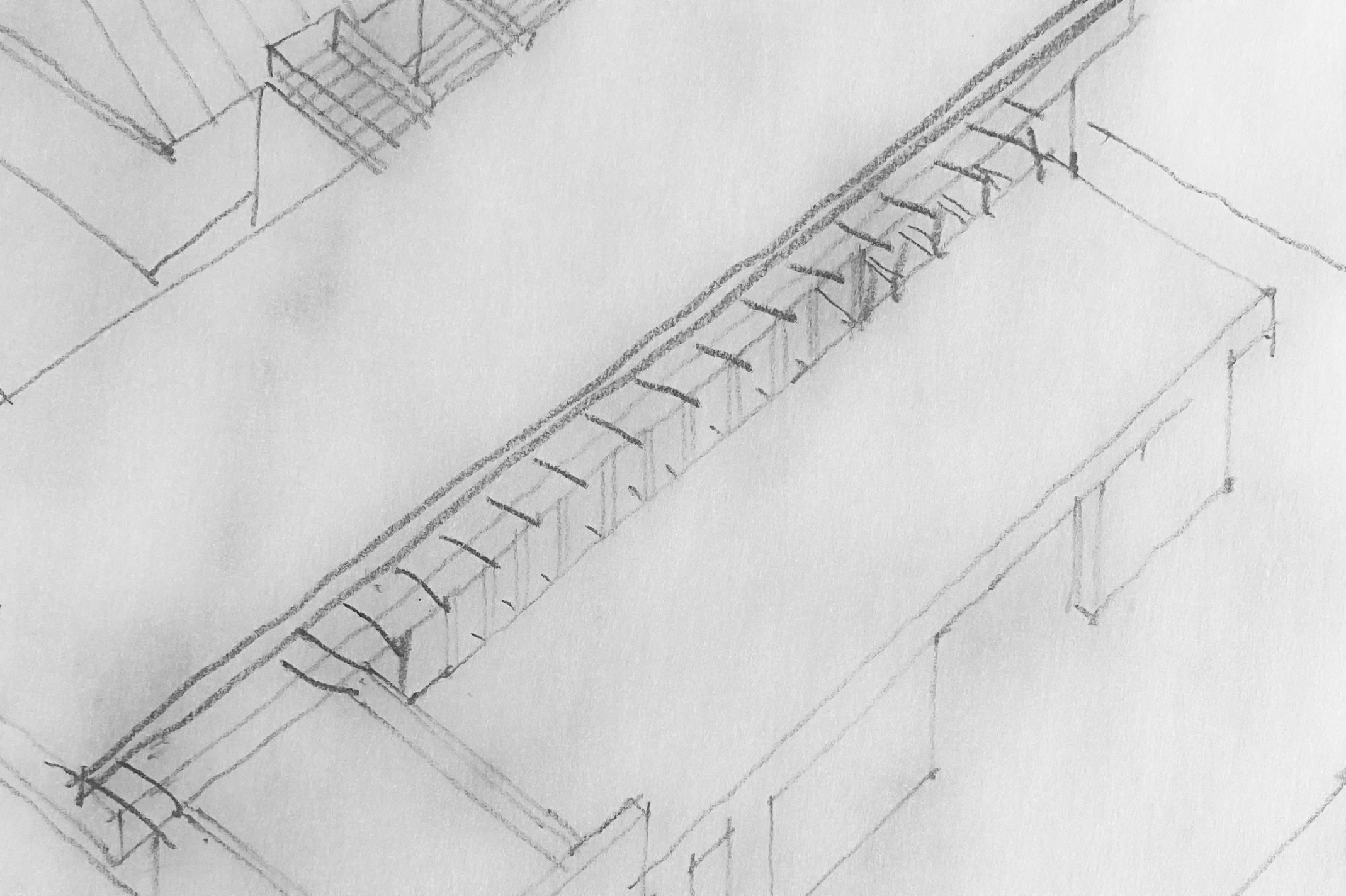
CCC
vivienda unifamiliar
2024
El proyecto CCC transforma una vivienda neocolonial originalmente dividida en dos residencias independientes. La propuesta reintegra ambos espacios, elimina construcciones sobre el retiro lateral sur y recupera el acceso vehicular desde la calle posterior.
La distribución interior se conserva en su mayoría, incorporando mejoras puntuales como nuevas áreas exteriores (corredor techado, piscina, gimnasio) en planta baja y un nuevo estar íntimo, una sala de juegos y dos nuevos vestidores en planta alta.
Debido al deterioro de los techos originales, se optó por su sustitución total con una nueva cubierta, elevando su altura para mejorar la ventilación, permitir climatización central y reducir la transmisión de calor. Inspirada en la Umbrella House de Paul Rudolph —obra clave del regionalismo moderno que combina control climático y expresión arquitectónica mediante una estructura elevada que filtra la radiación solar—, esta nueva cubierta no solo actúa como protección térmica sino que redefine la relación entre la casa y su entorno inmediato. El diseño incluye un tragaluz central que aporta luz natural al núcleo de la vivienda, potenciando la luminosidad y la calidad ambiental interior.
El uso de materiales como cerámicas y piedras tipo mármol en colores claros refuerza esa luminosidad y la sensación de amplitud, alineándose con el objetivo de crear espacios más frescos, ligeros y habitables.
The CCC project transforms a neocolonial house that was originally divided into two independent residences. The proposal reintegrates both spaces, removes constructions along the south lateral setback, and restores vehicular access from the rear street.
The interior layout is largely preserved, with specific improvements that include new outdoor areas (covered terrace, pool, gym) on the ground floor and a new family lounge, game room, and two dressing rooms on the upper floor.
Due to the deterioration of the original roofs, it was decided to replace them entirely with a new roof structure, increasing its height to improve ventilation, allow for central air conditioning, and reduce heat transmission. Inspired by Paul Rudolph’s Umbrella House—a landmark of modern regionalism that masterfully combines climate control with architectural expression through an elevated framework that filters solar radiation—this new roof not only serves as thermal protection but also redefines the relationship between the house and its immediate surroundings. The design includes a central skylight that brings natural light into the core of the home, enhancing brightness and interior environmental quality.
The use of materials such as ceramics and marble-like stones in light tones further reinforces this brightness and the sense of spaciousness, aligning with the goal of creating fresher, lighter, and more livable spaces.
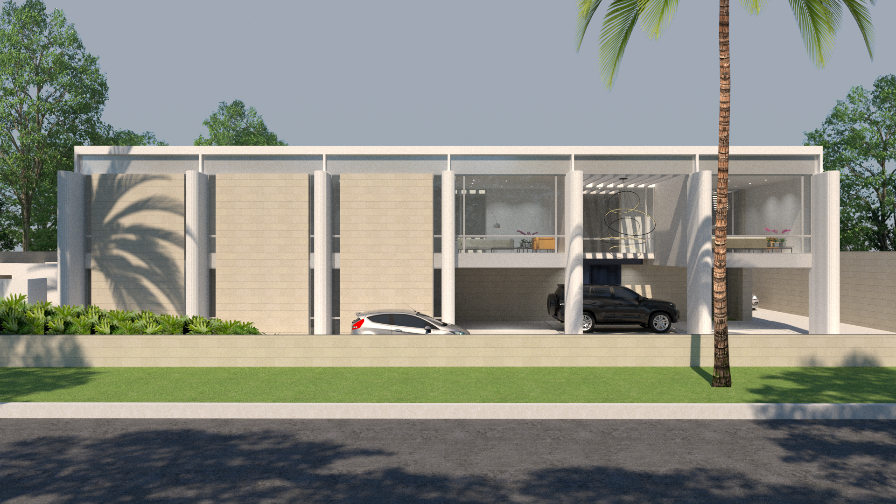
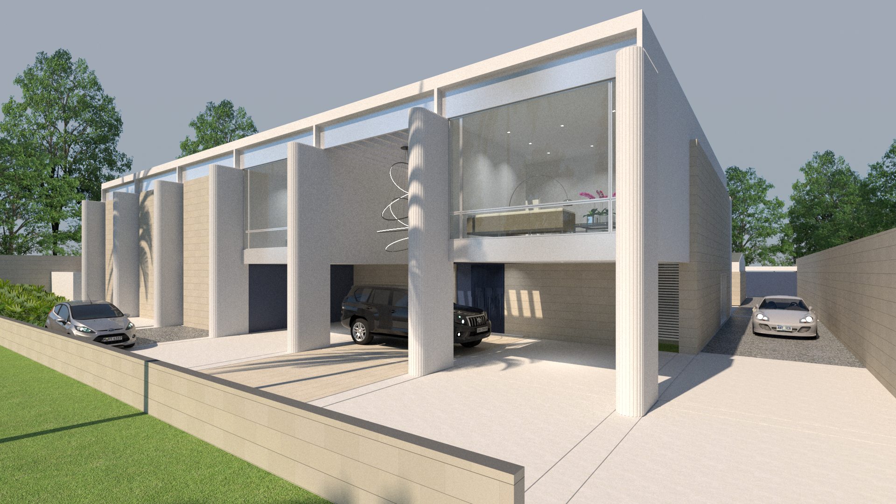

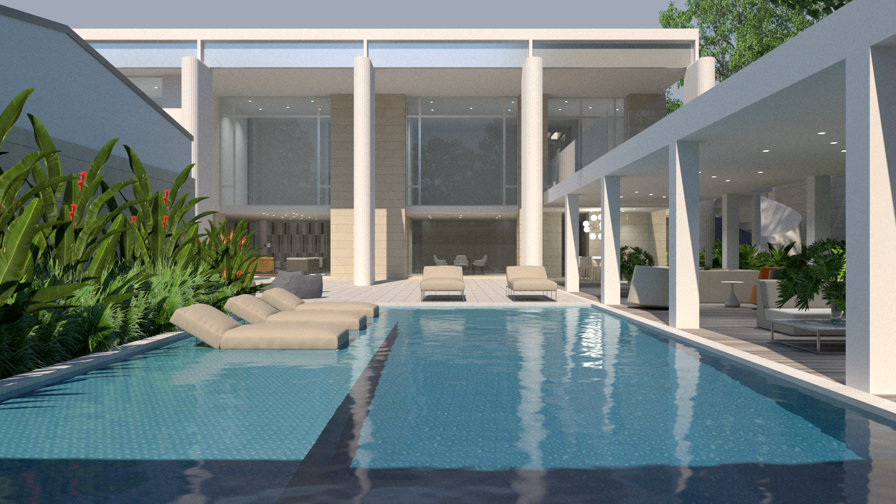



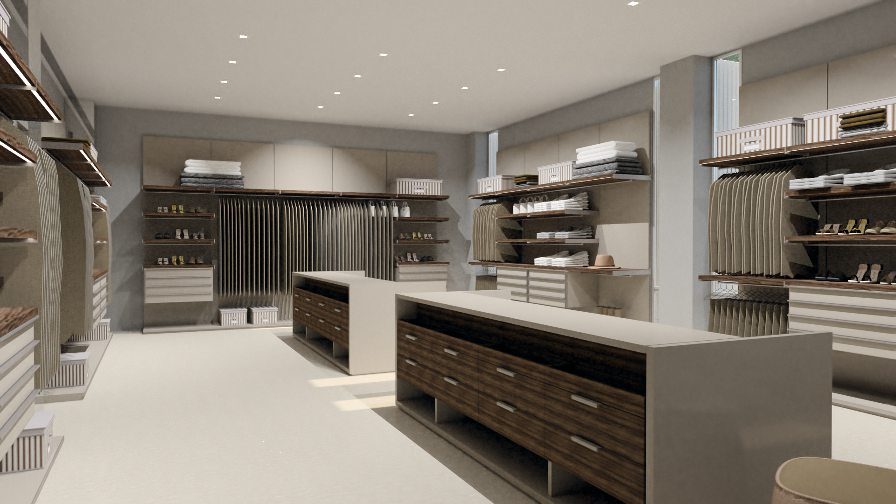
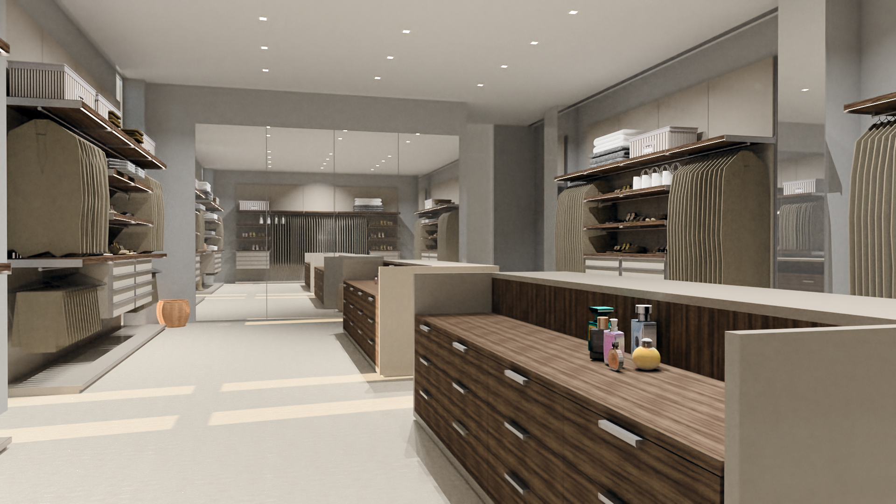

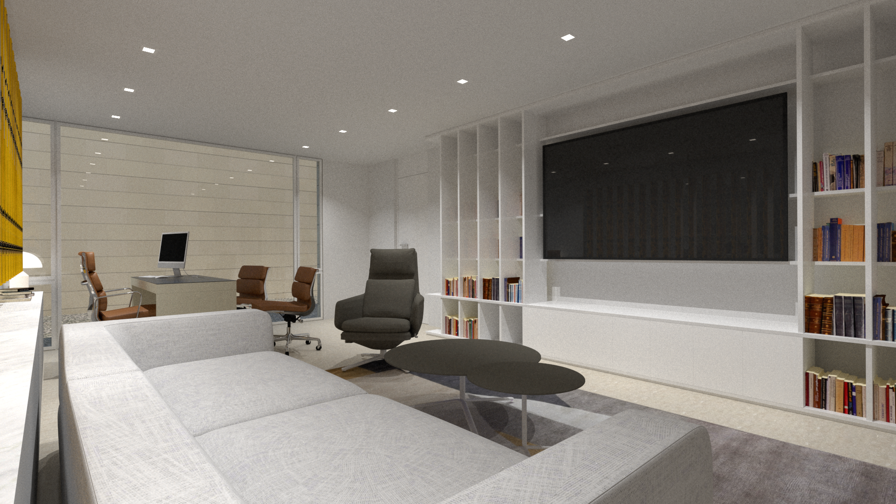
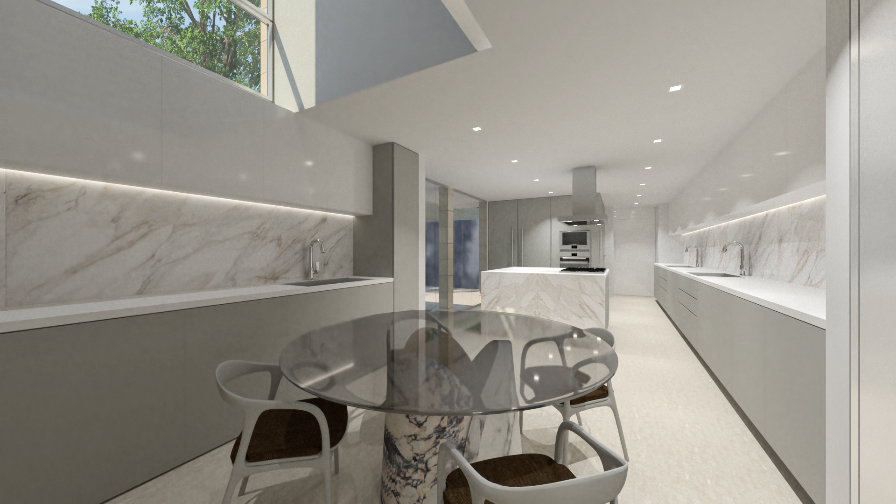


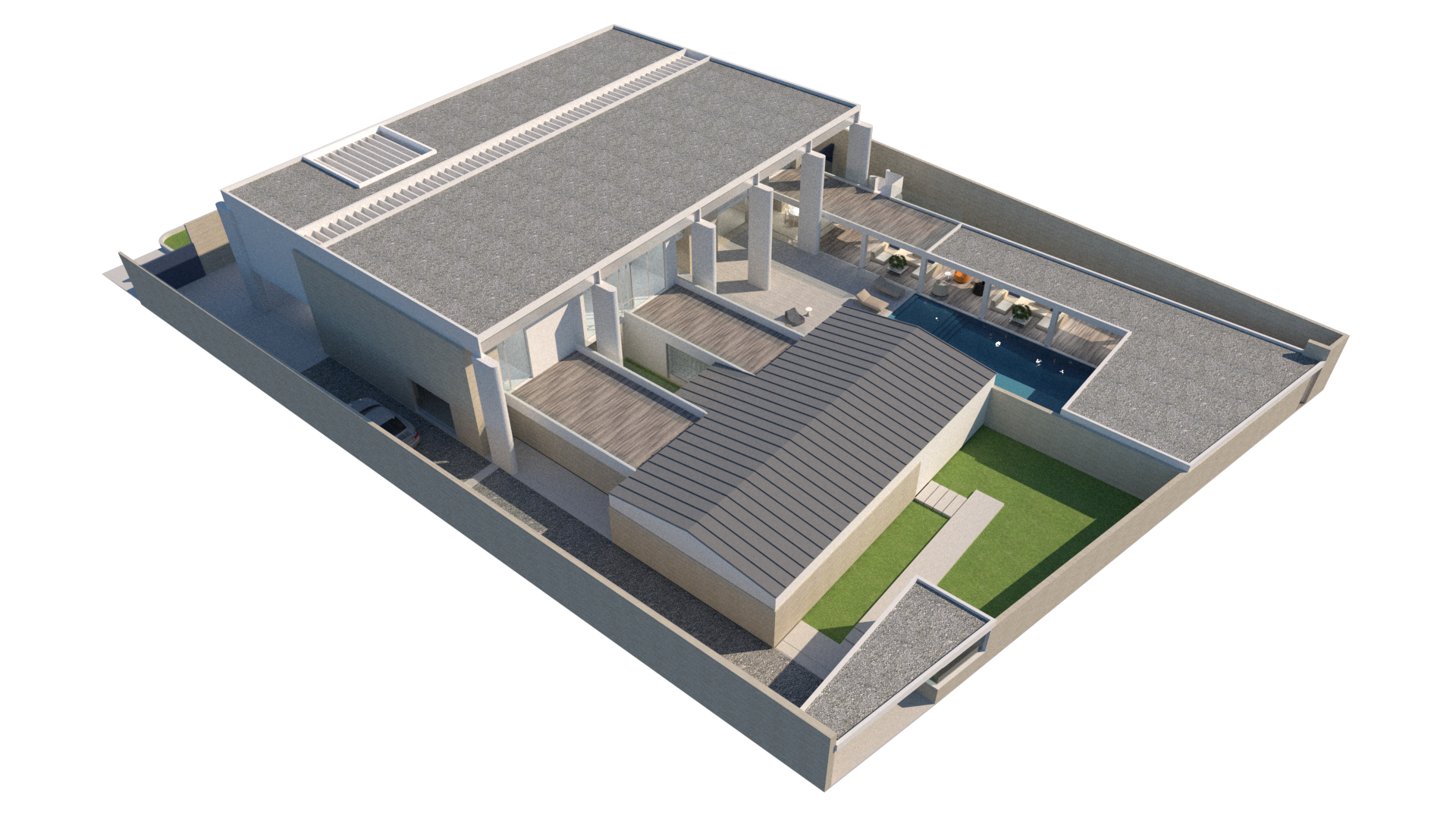

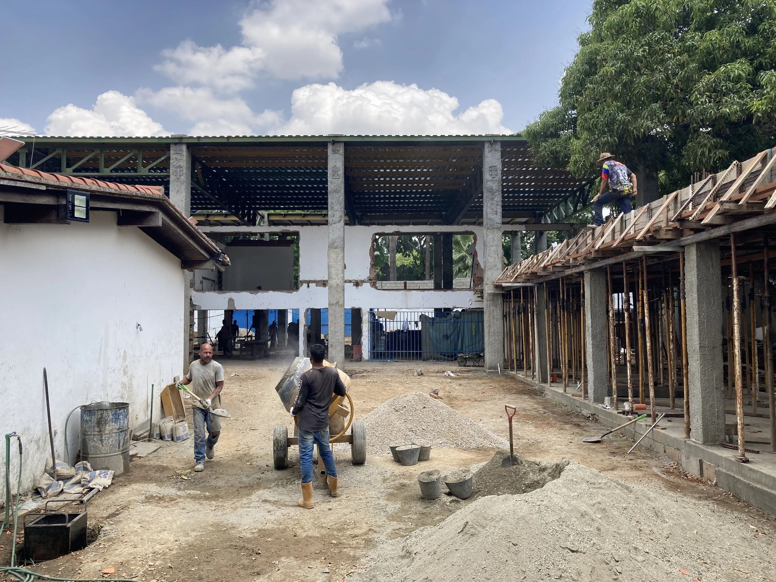


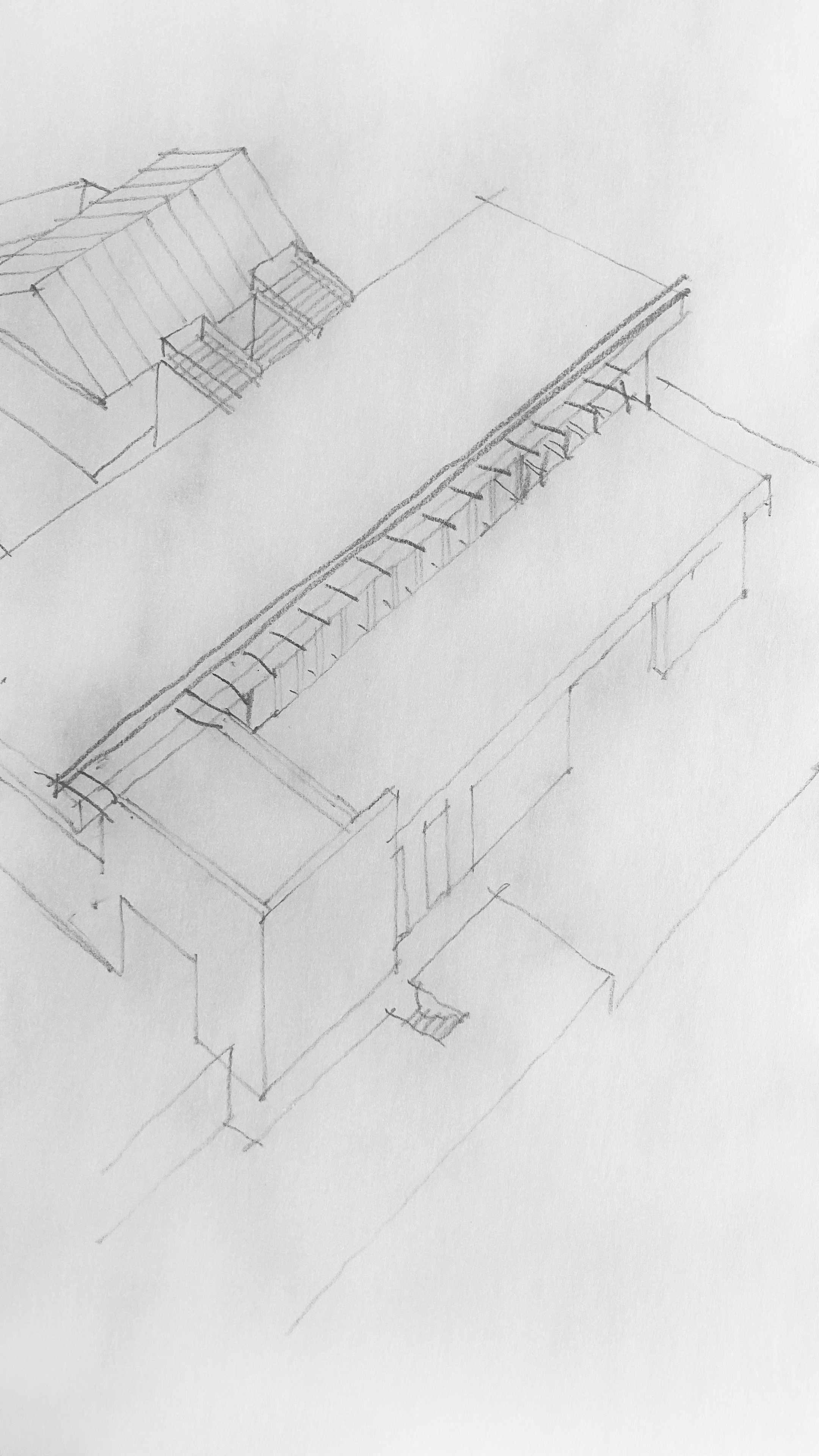
-
altamirana
-
roberto perez
-
vivienda unifamiliar
family home -
country club, caracas, venezuela
-
en construcción
under construction -
1.232,45 m²
-
gustavo luis legórburu
-
lucia pierantoni
rafael gutiérrez
estructura / structure
david ogaya
