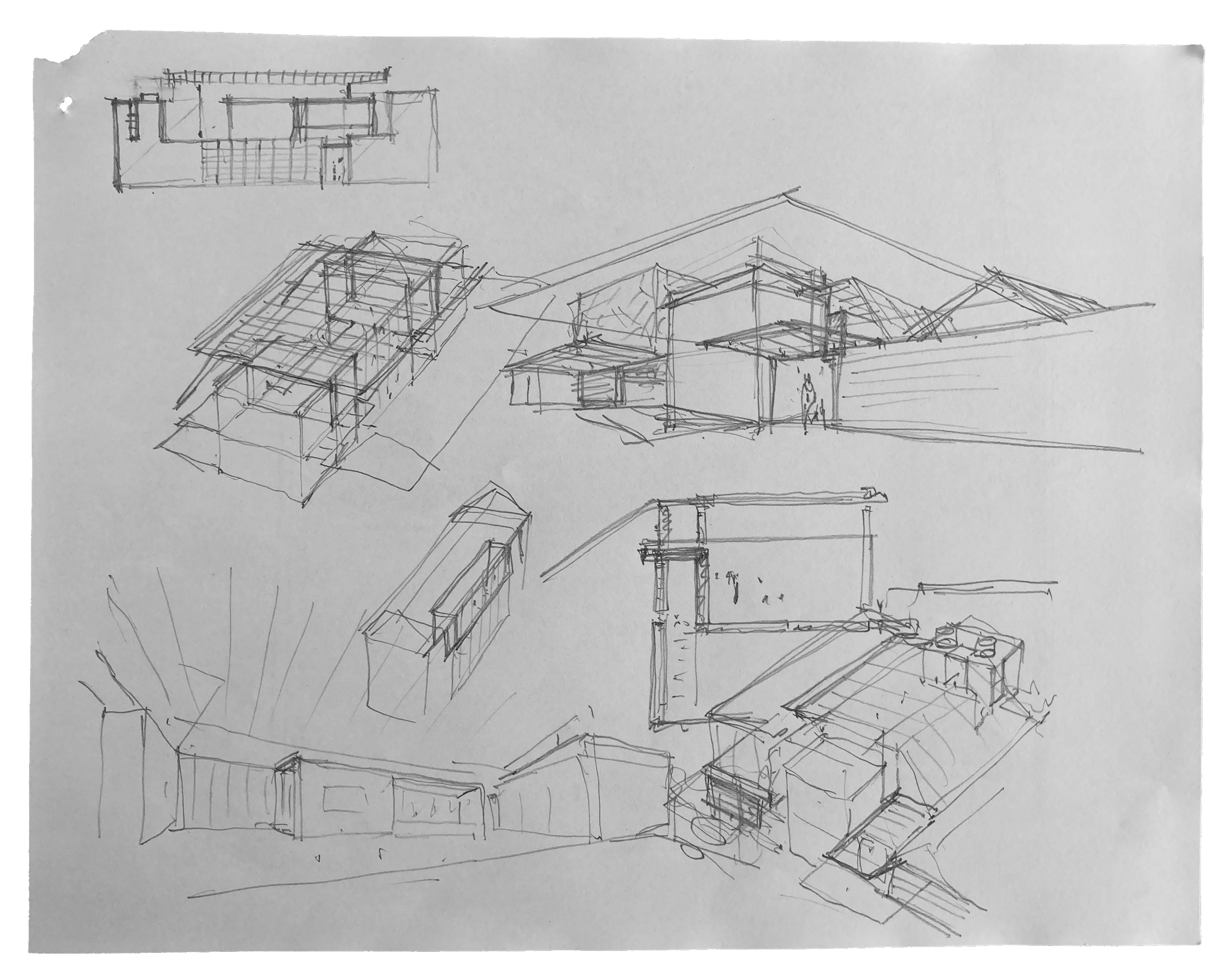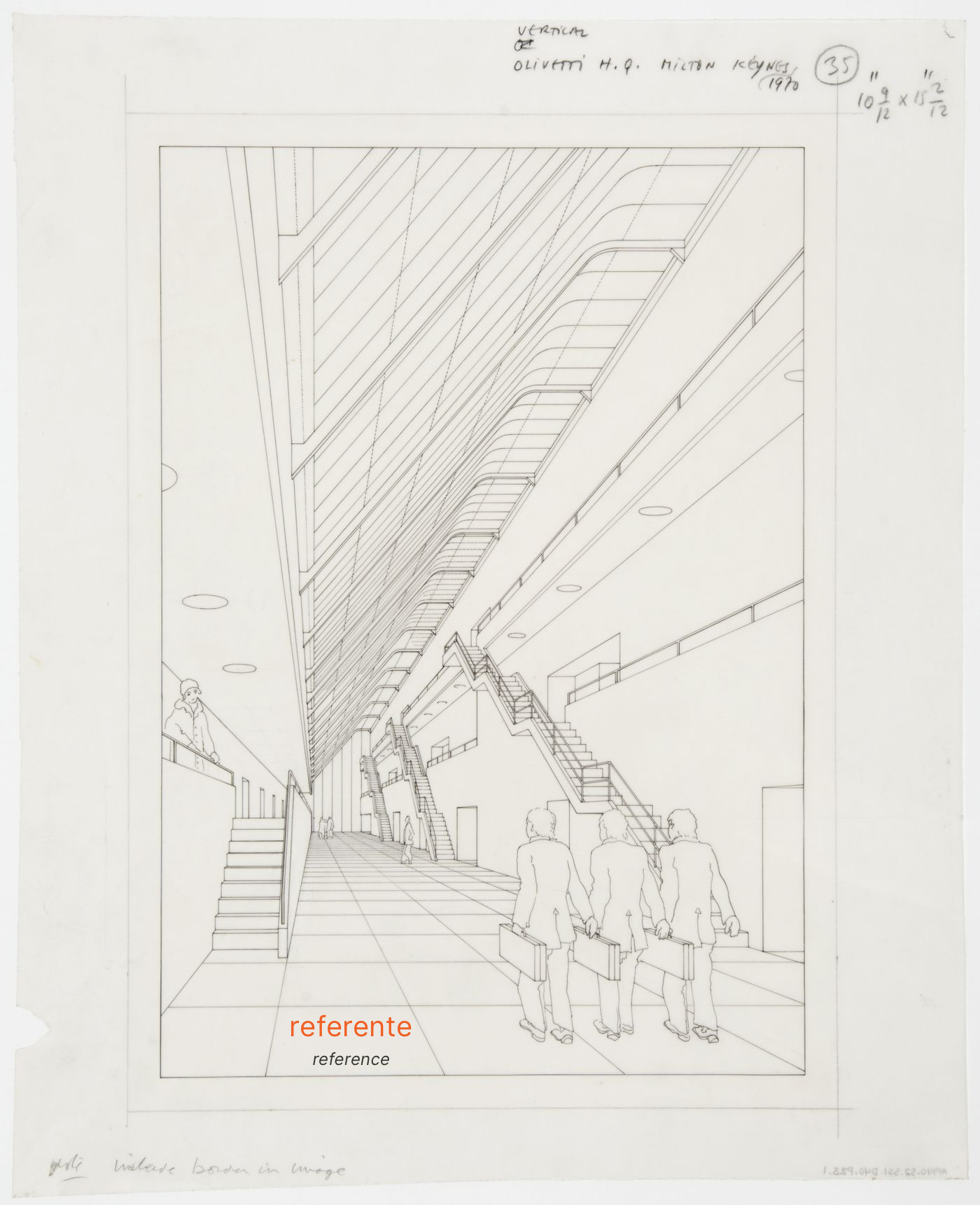
401 402
oficina
2023
Este proyecto transforma una casa unifamiliar de una planta en oficinas privadas para un grupo inversionista y añade un nuevo edificio en el terreno adyacente, creando un conjunto armónico y funcional. La intervención incluye la remodelación de la vivienda existente y el diseño integral de los interiores en ambos volúmenes.
La propuesta organiza los accesos y circulaciones para integrar ambas parcelas: una nueva entrada principal, situada en el lindero norte de la casa, conecta la vivienda remodelada con el nuevo edificio, que se ubica al norte y define un patio cubierto de acceso peatonal. Este espacio común, inspirado en el corredor cubierto de James Stirling para Olivetti en Milton Keynes, aporta monumentalidad y actúa como nexo visual y formal entre las dos construcciones.
El diseño busca equilibrar la escala y el carácter de ambos edificios: la volumetría de la escalera suaviza la transición entre el nuevo volumen, más cerrado y compacto, y la casa original, que se adapta con intervenciones mínimas para preservar su esencia arquitectónica. La vegetación y los jardines juegan un papel fundamental en la creación de un ambiente íntimo y protegido, fortaleciendo la relación entre interior y exterior.
El uso del ladrillo en la nueva edificación asegura la coherencia material y estética del conjunto, logrando un diálogo arquitectónico respetuoso y contemporáneo.
This project transforms a single-family house of one floor into private offices for an investor group and adds a new building on the adjacent land, creating a harmonious and functional set. The intervention includes the remodeling of the existing house and the integral design of its interiors in both volumes.
The proposal organizes the accesses and circulations to integrate both plots. A new main entrance, located on the north border of the house, connects the remodeled house with the new building, which is located to the north and defines a covered patio with pedestrian access. This common space, inspired by James Stirling’s covered corridor for Olivetti in Milton Keynes, brings monumentality and acts as a visual and formal link between the two constructions.
The design aims to balance the scale and character of both buildings. The volumetry of the staircase softens the transition between the new, more closed and compact volume and the original house, which adapts with minimal interventions to preserve its architectural essence. Vegetation and gardens play a crucial role in creating an intimate and protected environment, strengthening the connection between the interior and exterior.
The use of brick in the new building ensures the material and aesthetic coherence of the entire project, achieving a respectful and contemporary architectural dialogue.

























-
401 402
-
KOMA G.P.C.
-
oficina
office -
Altamira, Caracas, Venezuela
-
Proyecto
project -
400,00 m²
-
gustavo luis legórburu
-
Lucia Pierantoni
Stephanie Zambrano
Diego Alvarez
