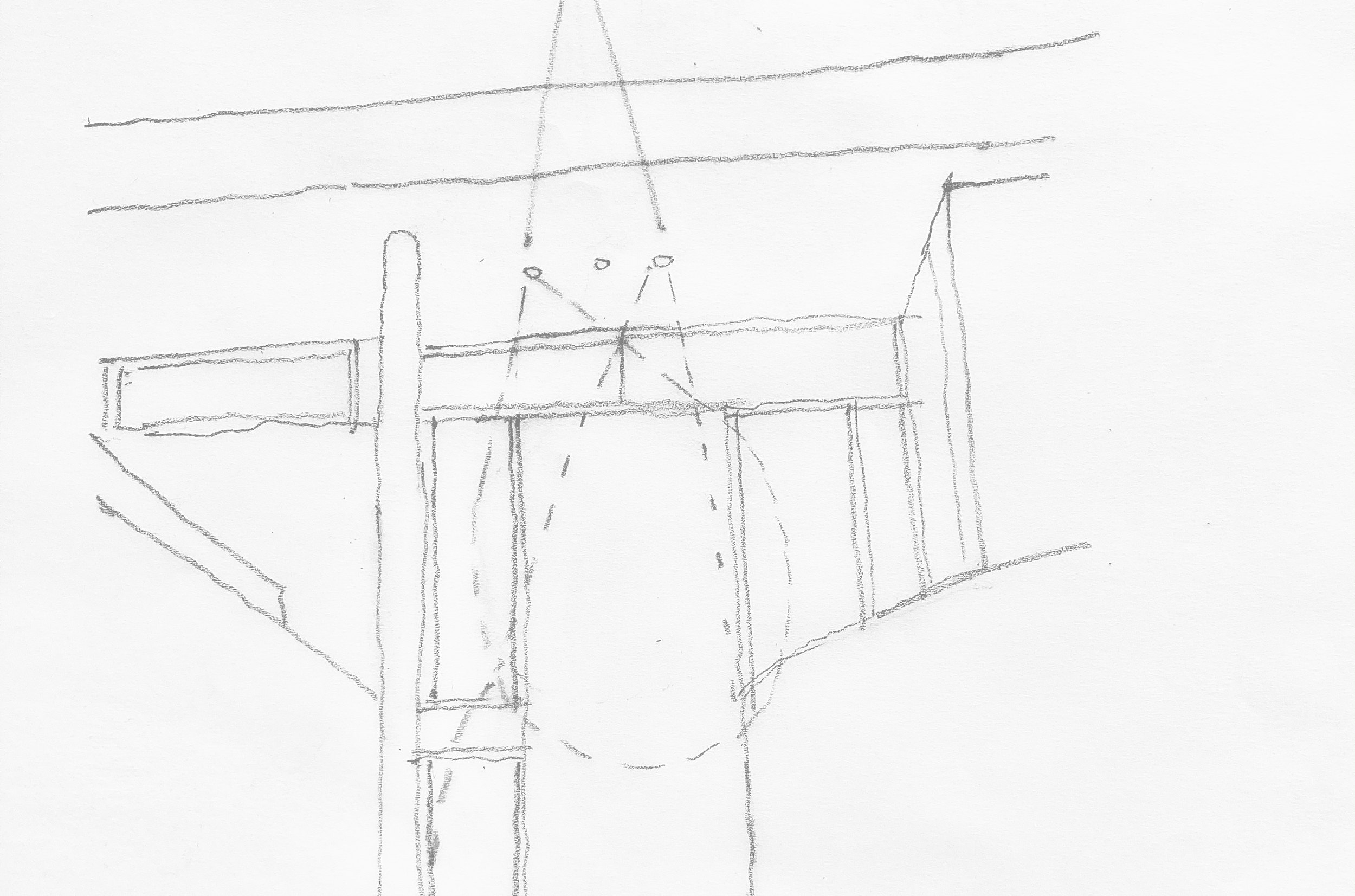
1300
vivienda unifamiliar
2018
La vivienda "1300" está diseñada para aprovechar al máximo las vistas hacia un canal de navegación y un lago de agua marina, accesibles desde dos de sus cuatro linderos. Su composición se organiza en tres volúmenes rectangulares paralelos a la calle, orientados hacia el paisaje.
El primer volumen, más cerrado, concentra las áreas funcionales esenciales. El segundo alberga un jardín interior tropical de 7 metros de altura, con cinco palmas y vegetación nativa, iluminado por 17 tragaluces circulares que llenan el espacio de luz natural. Este jardín funciona como un pulmón verde y crea una transición fluida hacia el tercer volumen, que se abre hacia el lago con amplios ventanales protegidos por elementos de control solar, equilibrando transparencia y eficiencia energética.
El diseño conecta visualmente la entrada principal con el lago mediante un recorrido continuo que atraviesa el jardín interior, ofreciendo vistas directas y generando una experiencia espacial similar a una promenade arquitectónica.
The “1300” house is meticulously designed to maximize the breathtaking views of a navigation channel and a seawater lake, accessible from two of its four borders. Its composition is organized into three rectangular volumes, parallel to the street, that are oriented towards the surrounding landscape. The first volume, more enclosed, houses the essential functional areas. The second volume boasts a 7-meter-high tropical interior garden, featuring five palm trees and native vegetation. This garden is bathed in natural light by 17 circular skylights, creating a serene ambiance. Serving as a green lung, it seamlessly transitions into the third volume, which opens towards the lake. Large windows, protected by solar control elements, strike a balance between transparency and energy efficiency. The design visually connects the main entrance to the lake through a continuous route that traverses the interior garden. This route offers direct views and creates an architectural promenade-like spatial experience.

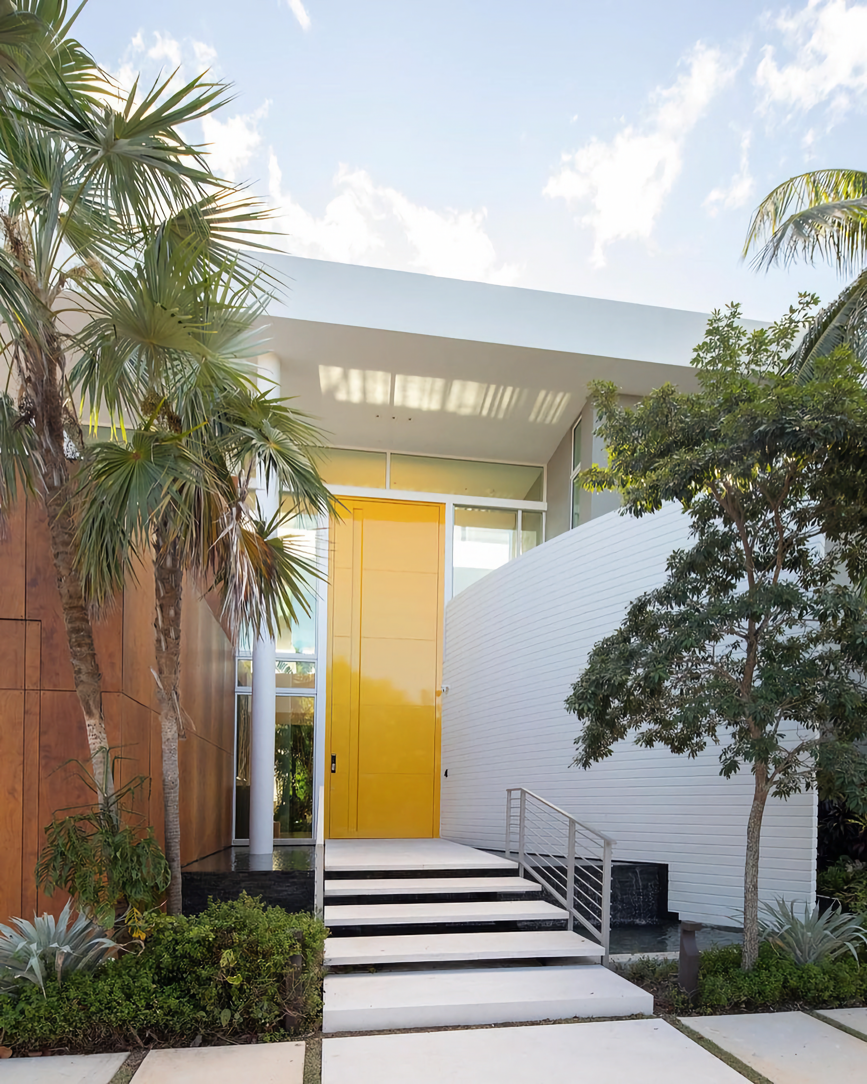


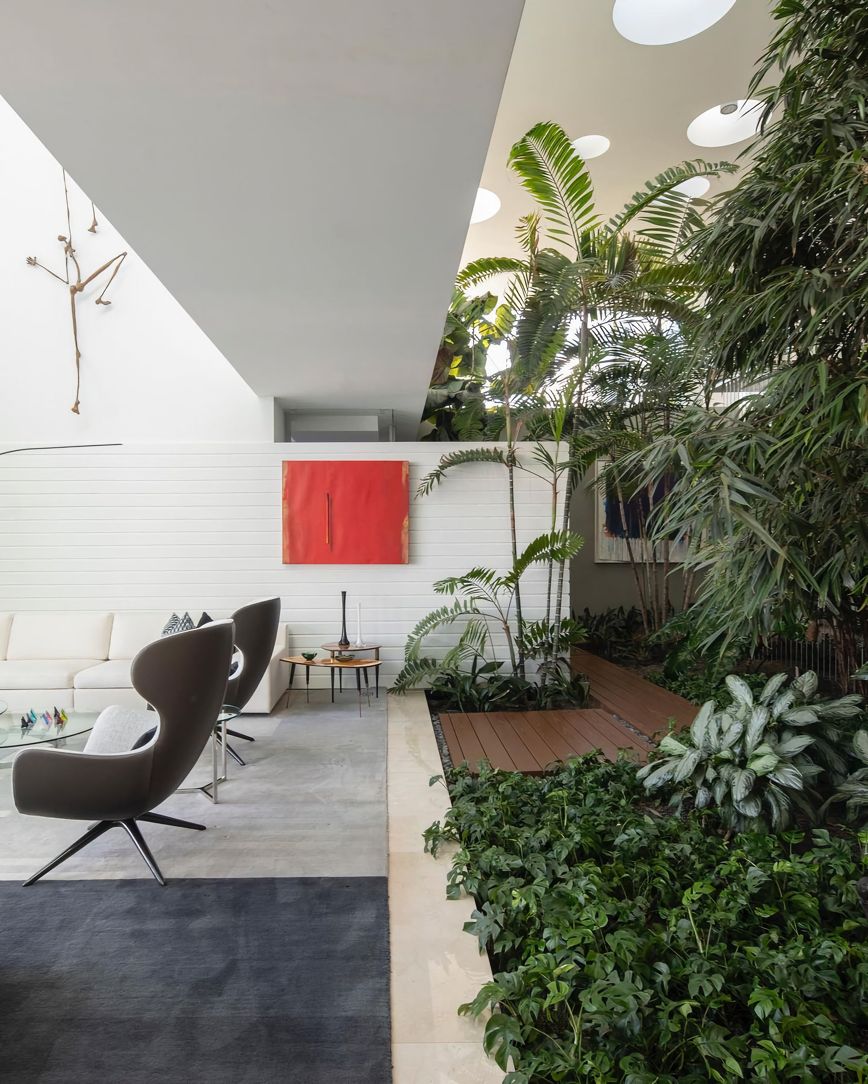
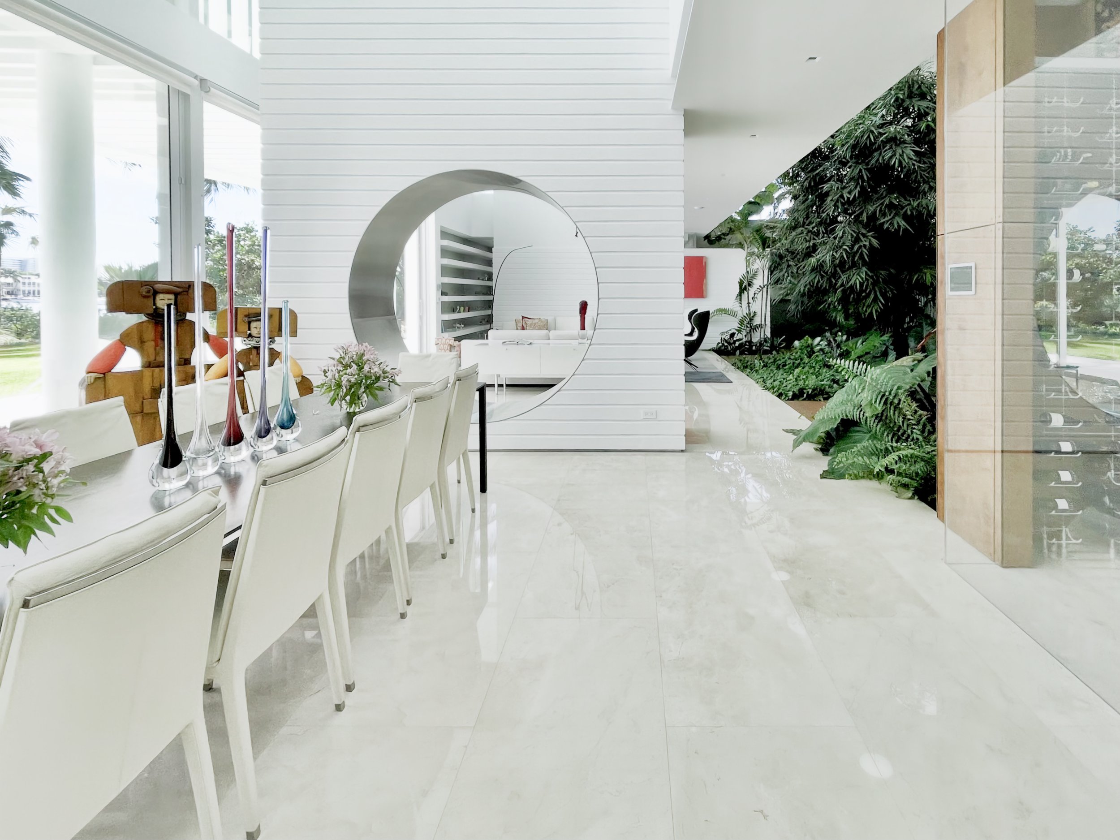


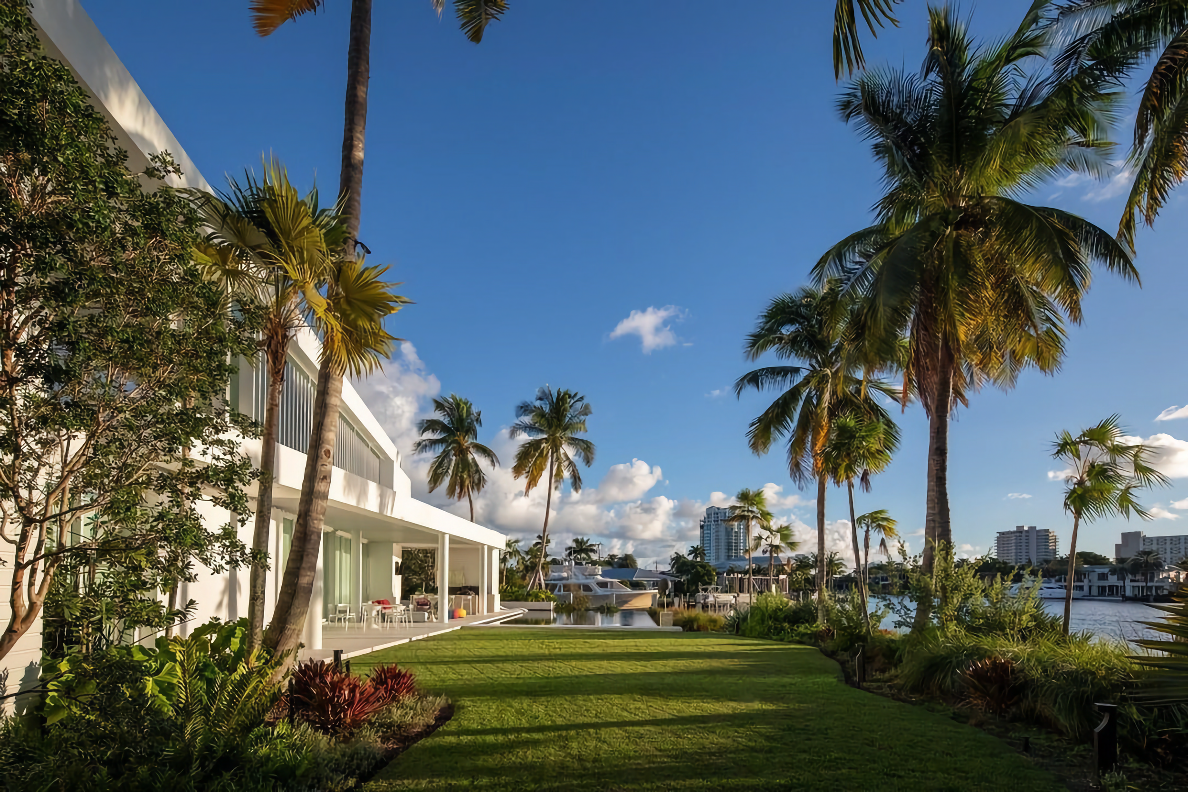

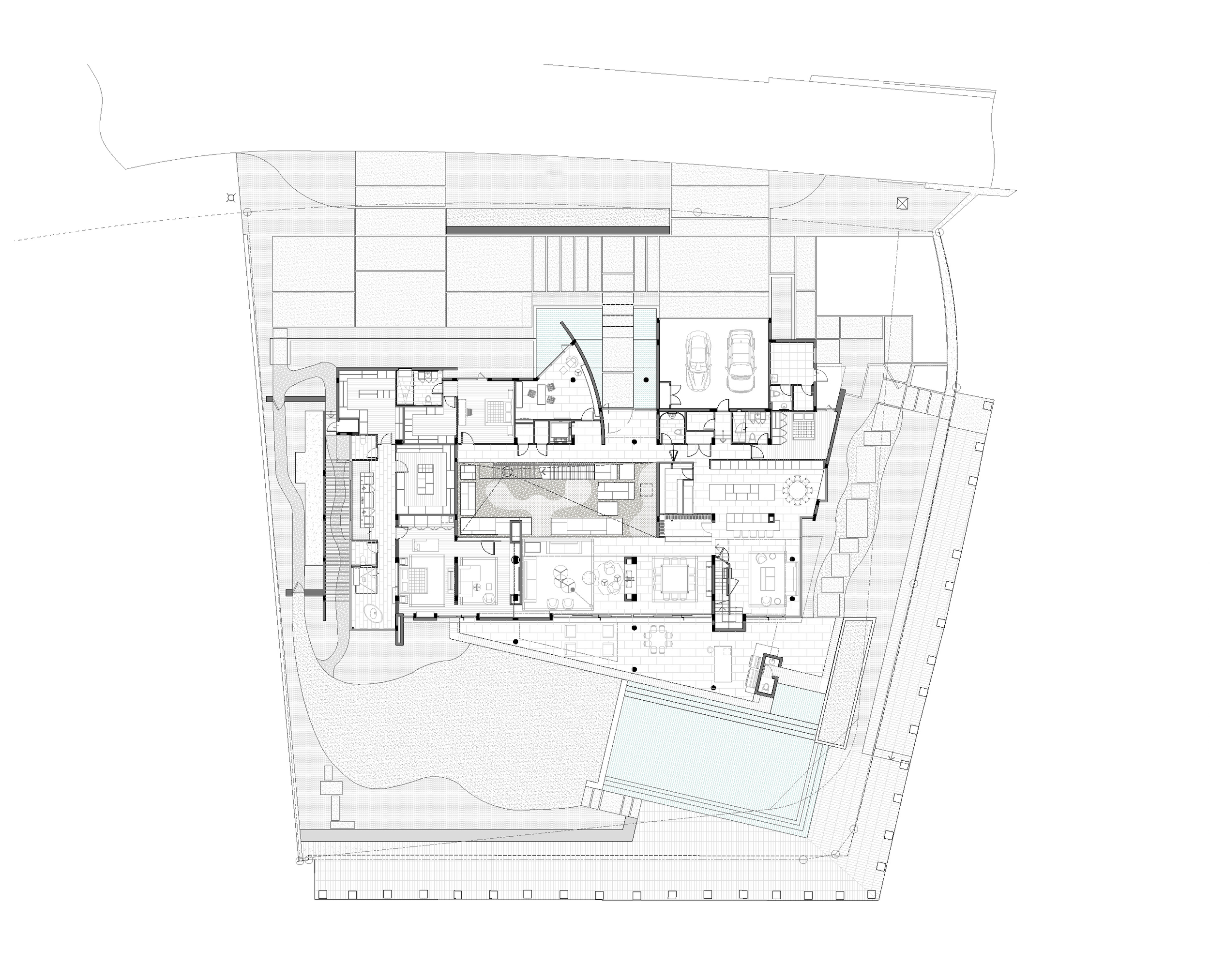
-
1300
-
familia Tamayo-Gonzalez
Tamayo-Gonzalez family -
vivienda unifamiliar
family home -
Ft. Lauderdale, Florida, USA
-
completado
completed -
950 m²
-
capiello legórburu arquitectos
oscar capiello
gustavo luis legórburu -
mariana jauregui
rafael gutiérrez
architect of record
bruce celenski, inc.
paisajismo / landscape
raymond jungles, inc.
contratista / general contractor
W.A. Bentz construction
fotografía / photography :
robin hill
@robinhillphoto
